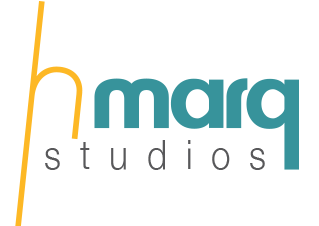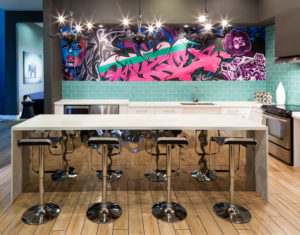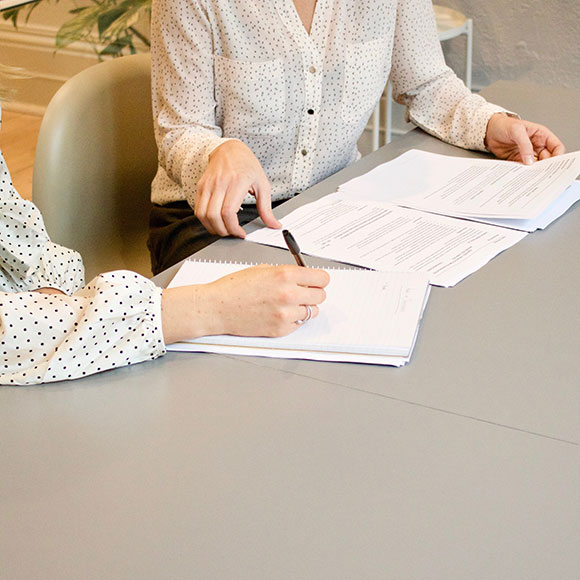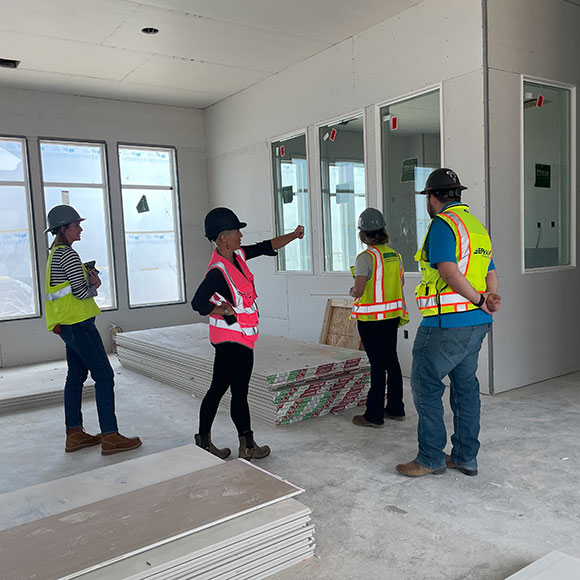WHAT WE DO
HMARQ Studios is a commercial interior design firm that’s reinventing the experience of space.
We value our innovative use of colors and design concepts. Standing out as a trailblazer in the field, we have a passion for pushing boundaries and reimagining spaces. Embracing unconventional ideas and vibrant colors, our approach to commercial interior design surpasses traditional norms, culminating in truly remarkable environments.
What sets Hmarq Studios apart is our unwavering commitment to innovation. We continually challenge the status quo, exploring new design trends, materials, and techniques to deliver fresh and inspiring concepts. Each project undertaken by Hmarq Studios is approached with a sense of curiosity and a determination to create spaces that leave a lasting impression. With our unique approach, we redefine commercial interior design, helping businesses make a powerful statement and stand out in their respective industries.
Our team of talented designers combines artistic vision with practical expertise to transform commercial spaces into captivating and functional settings. We harness the power of bold colors to evoke emotions and create memorable experiences for clients and our customers, from our dynamic use of materials and colors, to our innovative use of space, Hmarq Studios infuses spaces with an energetic and daring aesthetic that sets them apart.
OUR UNIQUE PROCESS
Although we tend to price projects on a case by case basis, this is a guide to the services and project packages we offer to our clients.
Phase 1: Concept Design/Schematic Design
In this phase we review Architect’s space planning and lighting plans, client’s construction budget, and to discuss a preliminary project schedule. We then establish the style, focus, and design direction for the project with the goal to coordinate the relevant issues for management, architecture, and interior needs. Lastly, we determine and coordinate key construction dates with our interior design schedule.
Phase 2: Design Development
In the Design Development phase we create furniture plans, elevations with architectural features for all areas, reflected ceiling and lighting plans, and final selections of interior finishes. It’s also in this phase that we begin creating any 3-D renderings if requested by the client. This is then all presented to the client for review and approval.
Phase 4: Project Coordination and Installation
During this stage, we first determine with the client and contractor on site construction meetings based on the construction schedule. We then establish installation and move-in schedules with the client and contractor. Lastly, once the site is ready, we install all the FF&E.








